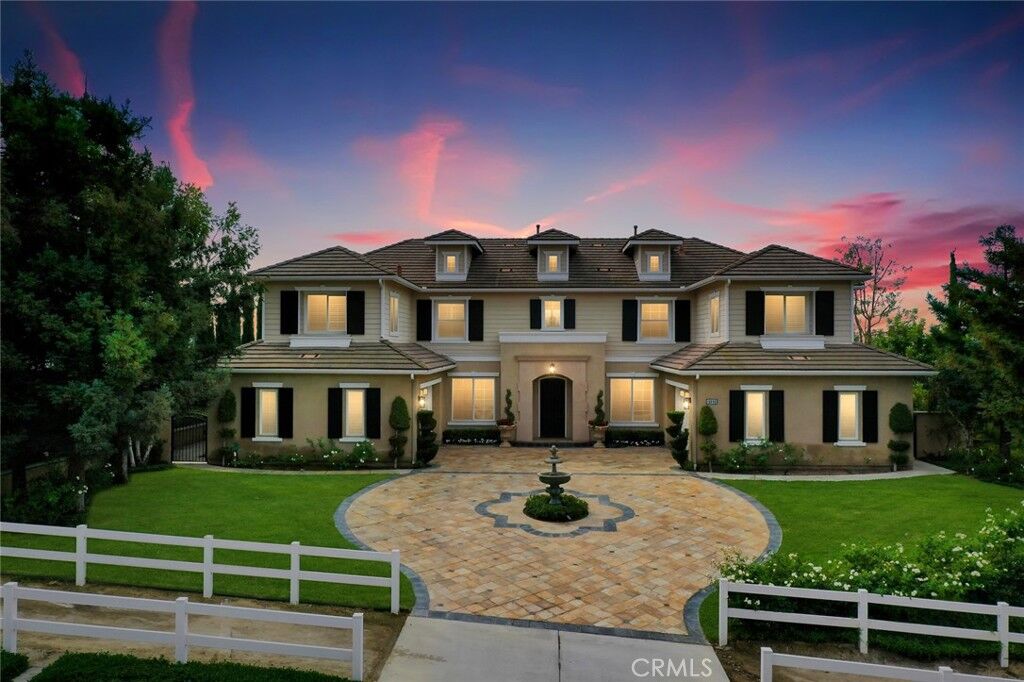
Sold
Listing Courtesy of: CRMLS / eXp Realty Of California Inc. / Melissa Jones
19896 Trotter Lane Yorba Linda, CA 92886
Sold on 11/05/2021
$3,200,000 (USD)
Description
MLS #:
PW21221473
PW21221473
Lot Size
0.38 acres
0.38 acres
Type
Single-Family Home
Single-Family Home
Year Built
2004
2004
Views
Hills, Neighborhood, Coastline, Catalina, Mountain(s), Ocean, City Lights
Hills, Neighborhood, Coastline, Catalina, Mountain(s), Ocean, City Lights
School District
Placentia-Yorba Linda Unified
Placentia-Yorba Linda Unified
County
Orange County
Orange County
Listed By
Melissa Jones, eXp Realty Of California Inc.
Bought with
Jigar Shah, Century 21 Discovery
Jigar Shah, Century 21 Discovery
Source
CRMLS
Last checked Feb 4 2026 at 5:21 AM GMT+0000
CRMLS
Last checked Feb 4 2026 at 5:21 AM GMT+0000
Bathroom Details
- Full Bathrooms: 5
- Half Bathroom: 1
Interior Features
- Laundry: Inside
- Pantry
- Dishwasher
- Refrigerator
- Windows: Drapes
- Bedroom on Main Level
- Block Walls
- High Ceilings
- Multiple Staircases
- Laundry: Laundry Room
- Built-In Range
- Walk-In Closet(s)
- Ceiling Fan(s)
- Open Floorplan
- Water to Refrigerator
- Water Softener
- Multiple Master Suites
- In-Law Floorplan
- Windows: Plantation Shutters
- Crown Molding
- Walk-In Pantry
Lot Information
- Landscaped
- Lawn
- Front Yard
- Back Yard
- Rectangular Lot
Property Features
- Fireplace: Family Room
- Fireplace: Living Room
- Fireplace: Great Room
- Foundation: Slab
Heating and Cooling
- Central
- Central Air
Pool Information
- Fenced
- Heated
- Private
- In Ground
- Salt Water
Homeowners Association Information
- Dues: $199
Flooring
- Wood
- Stone
Utility Information
- Utilities: Water Source: Public, Electricity Connected, Water Connected, Sewer Connected
- Sewer: Public Sewer
School Information
- Elementary School: Mabel Paine
- Middle School: Yorba Linda
- High School: Yorba Linda
Parking
- Driveway
- Garage
- Private
- Circular Driveway
- Direct Access
- Door-Multi
- Driveway Up Slope From Street
Stories
- 2
Living Area
- 5,834 sqft
Listing Price History
Date
Event
Price
% Change
$ (+/-)
Oct 05, 2021
Listed
$3,500,000
-
-
Disclaimer: Based on information from California Regional Multiple Listing Service, Inc. as of 2/22/23 10:28 and /or other sources. Display of MLS data is deemed reliable but is not guaranteed accurate by the MLS. The Broker/Agent providing the information contained herein may or may not have been the Listing and/or Selling Agent. The information being provided by Conejo Simi Moorpark Association of REALTORS® (“CSMAR”) is for the visitor's personal, non-commercial use and may not be used for any purpose other than to identify prospective properties visitor may be interested in purchasing. Any information relating to a property referenced on this web site comes from the Internet Data Exchange (“IDX”) program of CSMAR. This web site may reference real estate listing(s) held by a brokerage firm other than the broker and/or agent who owns this web site. Any information relating to a property, regardless of source, including but not limited to square footages and lot sizes, is deemed reliable.




estate. Entering the home is a formal dining area to the left with butlers pantry, walk in pantry & direct access to kitchen. To the right is a formal
seating area with fireplace & bar area with sink. The great room offers chefs kitchen with dual sinks, top of the line
appliances, oversized island with seating for 4+, & secondary refrigerator. The family room offers ample natural light, fireplace, desk area & a
gorgeous view of the backyard. Downstairs offers a dedicated office & oversized secondary master suite with walk in closet, large enough for a possible home theater. Upstairs has two separate wings, split by the landing at the top of the stairs offering sprawling views. The secondary wing offers 3 ensuite bedrooms with full bathroom & walk in closet. Large common area sits between the 3 bedrooms making the perfect landing place for gathering. The primary wing offers dedicated seating area, bedroom has fireplace & large windows with breathtaking views. Master bath offers his & hers vanities, dual toilets, & dual oversized closets with custom built ins, large soaker bathtub, walk in shower with dual shower heads & dedicated space for home gym.
The home has been beautifully cared for & updated over the years with recent updates to include; wide planked luxury wood flooring, interior & exterior paint, white cabinetry, shutters, water softener, whole house alarm, & Restoration Hardware lighting in dining, entry, & kitchen. All wall mounted TVs & mounts will stay with the home. Rarely does a dream home estate like this become available all while slated for the best schools in Yorba Linda.